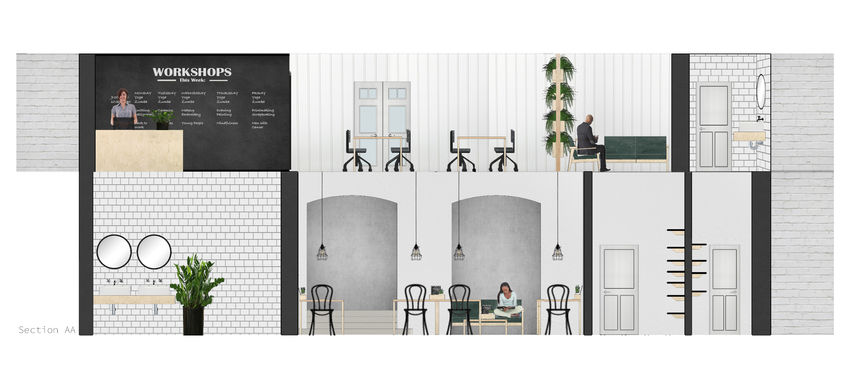
Cancer Rehabilitation Centre
This cancer rehabilitation centre is located in a Grade II listed building in Bournemouth. It is a rehabilitation centre and a support centre for people who have been diagnosed with cancer and their families. Its design aims to make rehabilitation centres less institutional and more inviting. Many rehabilitation centres are hospital-like and are not designed with the users in mind. It is extremely important to offer people that are going through illnesses such as cancer, a homely place to relax and meet others who are going through the same thing.
The project was designed using mostly natural materials and large numbers of plants, inspired by biophilic design which suggests that increasing our connection to the natural world can make us healthier. With the building being listed, I had to think about how to design it in a way that left the buildings original structural components mostly untouched.
The reception is on the top floor, you walk into a workshop space with one large and one smaller workshop. On the end is a seating area, a restroom and two counselling rooms. By the windows are cabinets for art supplies and by the reception is a small shop where some arts and crafts items made by the patients are sold.
From the workshop you walk into a large multi-purpose room. The room is mainly for seminars but also for short courses and exercise classes like yoga and zumba classes.
Between these rooms is a stairway that leads down to the lower floor, where the café is. The café also has a separate entrance so people can stop by for a coffee without having to walk through the workshop.

Map of the project's location.
The first floor of the Cancer Rehabilitation Centre.
The ground floor of the Cancer Rehabilitation Centre.
A section shows the workshop area, the café and the restrooms.
A section shows the seminar and exercise room, the workshop area and the café.
The seminar and exercise room in use.
The café on the ground floor.
Developmental sketches and collage.
The workshop and meeting stand-alone rooms.
Software used: Sketchup, Photoshop, Illustrator.







